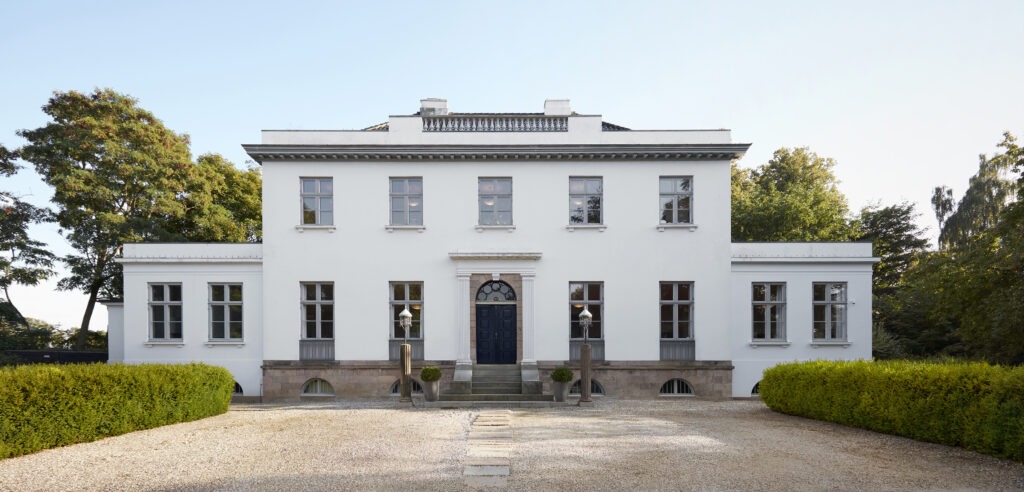SØHOLM HOUSE

Bjørn Thorsen A/S has its head office located in a true landmark to Copenhagen area, the Søholm house.
Building origin
The Søholm house was designed by the Danish architect Christian Frederik Hansen, being his first building to be completed after moving from Schleswig-Holstein to Copenhagen. Construction began in 1805 and was completed in 1809. The two one-story wings were added in 1858.
Søholm was originally constructed as a country house for Joseph Nathan David, who contacted C.F. Hansen to get a villa inspired by English and French architectural style. The architecture of these two countries was a model for Denmark and a sought-after style for Danish expatriates.
Architectural features
There was a great prestige in having a building constructed according to C.F. Hansen’s drawings and Søholm is no exception a symbol of wealth and modern thinking in those times. The garden is a big part of the whole idea of a country house. However, a common feature for C.F. Hansen’s buildings is that the house has no direct access to it.
The architectural value of the house relates to the well-proportioned and elegant expression dominated by white walls and identically aligned windows, attributing the harmonious appearance of Søholm. Despite different roof structures and floor heights, the adjoining side wings and the main building form a visually unified whole.
The entrance area reflects C.F. Hansen’s personal and more free interpretation of classic elements, with pilasters sculptured in the wall on the outside part of the entrance door. Inside, the entrance hall is designed in octagonal shape, which, along with the wide staircase, represent a unique architectural style of the building.
Different owners and renovation
Joseph Nathan David died in 1830. For the next 80 years, Søholm had several owners. Some used it as a holiday home, whereas others used it as a country house or a permanent residence. In 1910, Søholm was sold to Gentofte Municipality and, shortly after, to Herman Heilbuth, who hired the well-known architect Gotfred Tvede to renovate it. One of the main interventions on the exterior made by Tvede includes the construction of a balcony on the left side wing. More radical transformations were made inside, where the spacious ground floor was divided in several rooms to provide more private living spaces.
Bjørn Thorsen at Søholm
Bjørn Thorsen moved its office to Søholm in 2009 and we are proud to have such an architectural gem in our care.
